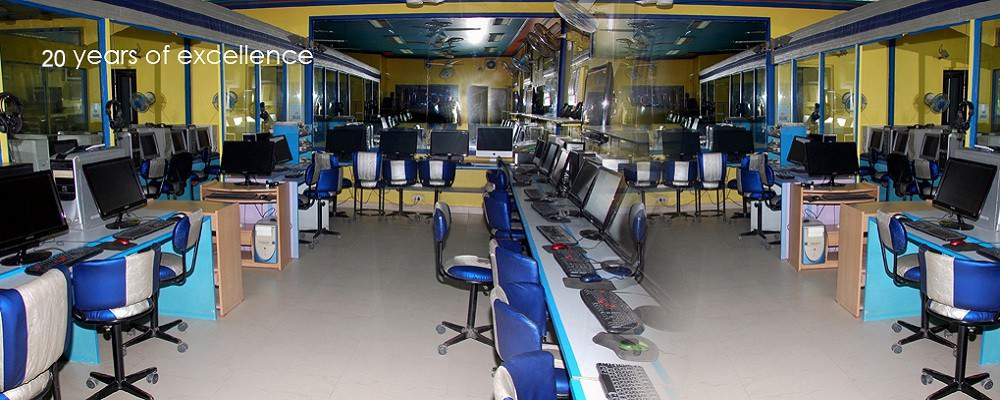MODULE 1
- Introduction
- Core concepts
- Touring the Revit Workspace
- Starting a Project in Revit
- Levels, Grids, and Columns
- Using walls
- Basic wall
- Exterior wall
- Generic wall
- Curtain wall
- Exterior Glazing
- Storefront
MODULE 2
- Doors and Windows
- How to use components
- Use of columns and their types
- Column architecture
- Slanted column
- Vertical column
MODULE 3
Use of Stairs and Their Types
- Stair by Component
- Straight
- Full-step Spiral
- Center-ends Spiral
- L-shape winder
- Stair by Sketch
MODULE 4
Railing in Revit
- Line
- Center-ends Arc
- Railing
- Brick
MODULE 5
- Ramps
- How to use Opening Part
- By face
- Shaft
- Wall
- Vertical
- Dormer
MODULE 6
Floors
- Floor Architectural
- Floor by face
MODULE 7
Roof
- Roof by Foot print
- Roof by extrusion
- Roof by face
- Roof: softfit
- Roof: Fascia
- Roof: Gutter
MODULE 8
Room and Area
- Room
- Room Separator
- Area
- Area Boundary
MODULE 9
- Creating Views
- Text
- Link
- Link Revit
- Link Cad
- Decal
- Mange link
- Importing and Exporting Files
- Importing and Using External Files
- Exporting to External Files
MODULE 10
2D Detail
- Detail Line
- Region
- Component
- Revision Cloud
- Detail Group
- Insulation
MODULE 11
Massing Site
- Conceptual Mass
Model by Face
- Curtain System
- Roof
- Wall
- Floor
Model Site
- Topo surface
Site Component
- Parking Component
- Building Pad
MODULE 12
- Camera
- Walk through
- Solar Study in Revit
- Creating Sections in Revit
- Conceptual mass
- Schedule/ Quantities
- Families
- Families basics
- Creating a new family from templates
- Solid and void geometry
- Adding blends etc.
MODULE 13
Revit Structure
- Beam Command
- Structural Bracing
- Structural Column Command
- Structural Slab Command
- Truss Command
MODULE 14
Detailing Your Design
- Creating Callout Views
- Working with Text and Tags
- Working with Detail Views
- Working with Drafting Views
Using Dimensions and Constraints
- Working with Dimensions
- Applying and Removing Constraints
MODULE 15
Documenting / Annotating Your Design
- Creating and Modifying Schedules
- Creating Rooms / Area Tags and Schedules
- Creating Legends and Keynotes
MODULE 16
- Rendering in Autodesk's Revit
- Tests and Projects
Revit Training center in West Delhi, Uttam nagar. Best certified computer course curriculum for professional learning institute near Dwarka, Uttam Nagar, Jankapuri, Tilak Nagar, Subhash Nagar, Tagore Garden, Rajouri Garden, Ramesh Nagar, Moti Nagar, Kirti Nagar, Shadipur, Patel Nagar, Rajendra Place, Karol Bagh, Jhandewalan, Ramakrishna Ashram, Connaught Place, vikaspuri, najafgarh, Delhi Cantt, Dhaula Kuan, Palam Colony, Palam Villag, Dabri, Hari Nagar, Fateh Nagar, Raja Garden, Punjabi Bagh, Shivaji Park, Paschim Vihar, Peeragarhi, Inderlok, Netaji Subhash Place, Pitampura, Rohini, Chandni Chowk, New Delhi, East Delhi, North Delhi, West Delhi.











